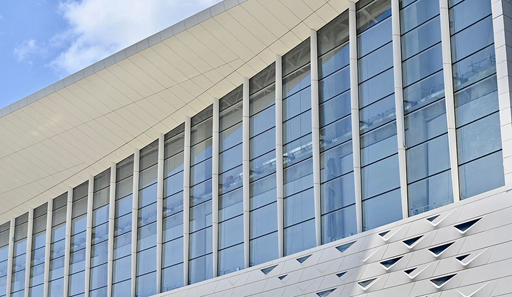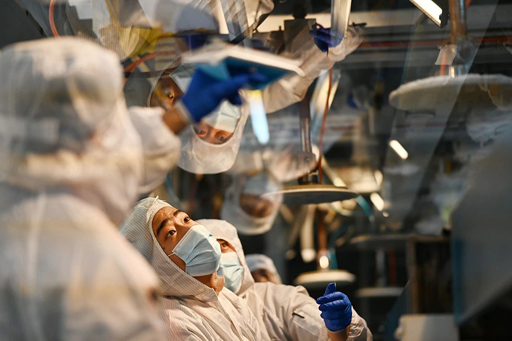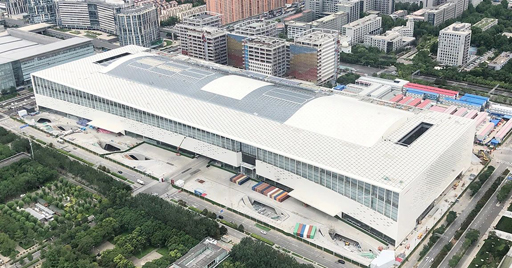NorthGlass continuously innovates in reform, continuously explores in innovation, and continuously move forward in exploration.
Phase II of the Beijing National Convention Centre is located in the central area of the Olympic Park in Chaoyang District, Beijing, close to Beijing National Stadium (Bird’s Nest/Olympic Stadium) and National Swimming Center.
Consisting of main and supporting buildings, the total construction area of the centre is 780,000 square metres, and the main construction area of the conference centre is 270,000 square metres. The length of its main part of the building is 460 metres from north to south, width is 150 metres from east to west and height is 45 metres. There are 3 floors on the ground and 2 floors underground. In the future, it will be used mainly to hold state affairs, government affairs and high-end business exhibition activities.
 The project was designed by Portzampark, a famous French architect and the winner of the Pritzker Architecture Prize, and consultant of Afa Architectural Design Consulting Ltd (RFR). The whole building boasts a concave curved façade, and above the building is a huge reception canopy. The consistent curvature unifies the whole façade, while the overall shape gives this great building a sense of elegance and solemnity.
The project was designed by Portzampark, a famous French architect and the winner of the Pritzker Architecture Prize, and consultant of Afa Architectural Design Consulting Ltd (RFR). The whole building boasts a concave curved façade, and above the building is a huge reception canopy. The consistent curvature unifies the whole façade, while the overall shape gives this great building a sense of elegance and solemnity.
 The architectural shape suggests calm, and the facade is simple and full of changes. The large eaves of the east facade convey the charm of traditional Chinese architecture, while the facades of the east, south and north of the main building consist of “bird windows,” or special curtain wall units. The 2,376 curtain wall units are connected into surfaces, just like a group of light birds.
The architectural shape suggests calm, and the facade is simple and full of changes. The large eaves of the east facade convey the charm of traditional Chinese architecture, while the facades of the east, south and north of the main building consist of “bird windows,” or special curtain wall units. The 2,376 curtain wall units are connected into surfaces, just like a group of light birds.
 The first curtain wall of the second phase of the National Convention Center is 6 metres high ribbed glass curtain wall, 5 layers of 12mm ultra-white tempered laminated Low-E insulating glass unit. The curtain wall of the east facade is installed with nearly 6 metre glass transverse framed curtain wall, and the inner curtain wall uses curved laminated glass with a height of arc of 10 metres in height.
The first curtain wall of the second phase of the National Convention Center is 6 metres high ribbed glass curtain wall, 5 layers of 12mm ultra-white tempered laminated Low-E insulating glass unit. The curtain wall of the east facade is installed with nearly 6 metre glass transverse framed curtain wall, and the inner curtain wall uses curved laminated glass with a height of arc of 10 metres in height.
 RFR specially formulates the whole process from materials to production process including cutting, grinding, tempering, homogenization, laminating and insulating, and finished product inspection, quality control plan and evaluation standards; Tianjin NorthGlass implements the standard requirements of the owner and management company, and proposes its own higher standards in each process to ensure the smooth implementation of the project.
RFR specially formulates the whole process from materials to production process including cutting, grinding, tempering, homogenization, laminating and insulating, and finished product inspection, quality control plan and evaluation standards; Tianjin NorthGlass implements the standard requirements of the owner and management company, and proposes its own higher standards in each process to ensure the smooth implementation of the project.
 A craftsman who wishes to do good work must first sharpen his tools. The technical reserve in recent years and the top series of tempering equipment developed by the technical strength of the parent company ensure smooth production and high quality on the project, which complement the visual effect of large glass after its horizontal installation and the supply cycle.
A craftsman who wishes to do good work must first sharpen his tools. The technical reserve in recent years and the top series of tempering equipment developed by the technical strength of the parent company ensure smooth production and high quality on the project, which complement the visual effect of large glass after its horizontal installation and the supply cycle.





