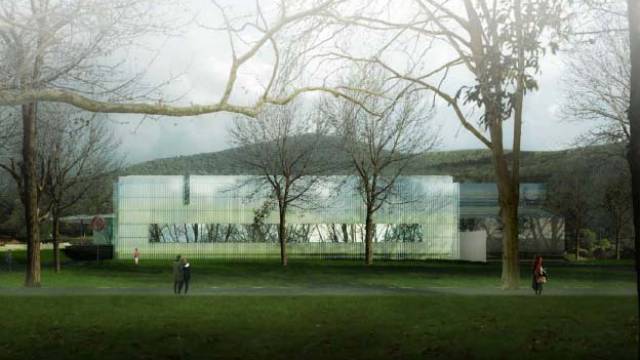The preliminary design for Corning Museum of Glass’ expansion creates 26,000 square feet of gallery space specifically engineered to showcase the Museum’s growing collections of large-scale contemporary works of art and design in glass.
The Corning Museum of Glass has unveiled the preliminary design for an expansion that will create a new North Wing, featuring light-filled galleries for its collection of contemporary works in glass, as well as one of the world’s largest facilities for glassblowing demonstrations and live glass design sessions.
Designed by architect Thomas Phifer and Partners, the 100,000-square-foot expansion will dramatically enhance the visitor experience for the Museum’s growing domestic and international audiences. The USD 64 million project – fully funded before groundbreaking by major benefactor Corning Incorporated – is scheduled for completion in 2014.
“We are the world’s leading art museum dedicated to glass,” said Karol Wight, executive director of The Corning Museum of Glass. “Over the past decade, we’ve experienced tremendous growth: in our collections; in our increasingly diverse audiences; and in the breadth and ambition of our public programmes, especially those that allow visitors to experience the energy of artists and designers at work. This is a transformative design that responds to those demands and further enables us to bring glass to life for the 400,000 people who visit our campus each year.”
Phifer’s design creates 26,000 square feet of gallery space specifically engineered to showcase the Museum’s growing collections of large-scale contemporary works of art and design in glass. The new gallery building – which will be the largest space anywhere dedicated to the presentation of contemporary art in glass – will feature filtered natural daylight using a sophisticated light-filtering system. The wing will also accommodate a new temporary exhibition gallery devoted exclusively to contemporary art and design.
“Contemporary glass loves light, especially natural light, and space,” said Tina Oldknow, the Museum’s curator of modern glass. “The new daylighting system represents a dramatic change in how contemporary works in glass are viewed, and the Museum’s monumental sculptures will have an exhibition space appropriate to their size. This is the first large-scale presentation of contemporary glass that takes advantage of natural light.”
The design also includes an innovative renovation of the iconic ventilator building of the former Steuben Glass factory, which is adjacent to the Museum’s current building. The renovation provides a new venue for the Museum’s signature live glassmaking presentations. The new glassmaking space will accommodate 500 people through retractable banked seating, as well as a gallery-level balcony running around the perimeter of the venue and offering 360-degree views of the glassmaking below.
The new energy-smart hotshop will support daily demonstrations, guest artists, and glass design sessions. Phifer’s design exposes the beauty of the historic ventilator structure by stripping the façade down to its lightweight frame and restoring the use of glass on both the north and south walls.
The contemporary gallery façade will be made of white aluminium, with perpendicular blades of ultra-thin speciality glass. Inside, visitors will encounter soaring, light-filled spaces as they move seamlessly from the admissions lobby, through the contemporary galleries, and into the new glassmaking demonstration venue. The new North Wing will juxtapose the clean white aluminium and glass façade of the new contemporary gallery building with the black exterior of the restored ventilator building.
The Museum is also working with landscape architecture firm Reed Hilderbrand Associates to design new outdoor gathering areas for the public, including a 1-acre campus green that will provide views into the luminous new gallery and glassmaking spaces. The green will be defined by the 1951 Harrison & Abramowitz Corning Incorporated building on the north side and, on the south side, by the Museum’s 2001 Smith-Miller + Hawkinson façade and new North Wing designed by Thomas Phifer and Partners.
A 150-foot-long window wall on the façade of the contemporary gallery building will provide views out to the campus green and into the galleries, unifying the indoor and outdoor experience. The glassmaking space will open up to outdoor areas to allow for indoor/outdoor programmes, and the transparent façades will animate the new campus green and existing Museum courtyard with the glassmaking activity inside.
“For us, learning the way light and glass work together has been truly rewarding. Glass is performance art…from its fluidity to the way it scatters light in space. We are making spaces to put people in touch with the magic of glass,” Phifer said.
Other features of the expansion include:
- the transformation by architects Smith-Miller + Hawkinson of a theatre space into an additional live glassmaking venue. The space was originally designed by the firm in 1999;
- a renovation of the Museum’s cafe designed by HAIGHArchitects in association with Hunt Engineers, Architects, Surveyors;
- new education spaces;
- relocated and improved parking for bus groups;
- new office and storage spaces.
The design also improves circulation throughout the Museum, with the new North Wing linking three generations of glass architecture spanning 60 years. The campus currently features a collection of buildings designed by Harrison & Abramowitz, Gunnar Birkerts, Smith-Miller + Hawkinson, and Bohlin Cywinski Jackson.






