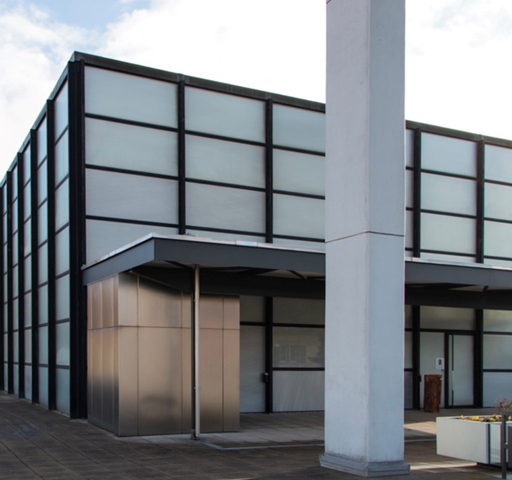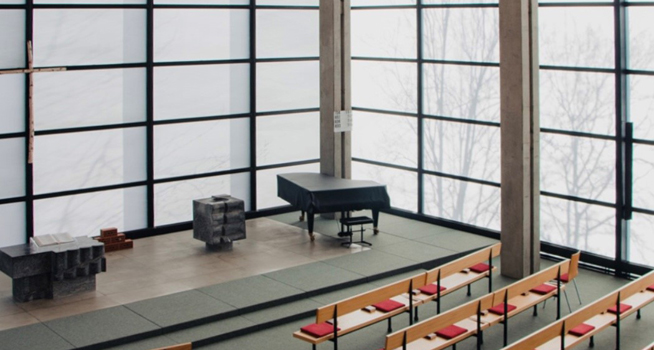On the occasion of its 50th anniversary, the Pauluskirche in Olten, in the canton of Solothurn in Switzerland, was renovated after the design of Werk 1 Architekten und Planer AG.
The modern church building is made of concrete, steel and glass and it is an example of the style of the Solothurner Schule, a postwar movement of Swiss architects from the southern edge of the Jura mountains.

Thanks to the glass façade, the community hall is bright and flooded with light. Glas Trösch‘s double-glazed insulating glass SILVERSTAR EN2plus on the outside leads to energy-efficient thermal insulation whereas laminated safety glass ensures safety standards.
On the outside as well as inside ORNAMENTGLASS enhances the light diffusion effect which is created through an intermediate layer of spun glass. Through a rolling process the structural glass loses its transparency and is therefore ideally suited as a design element with a privacy factor.




