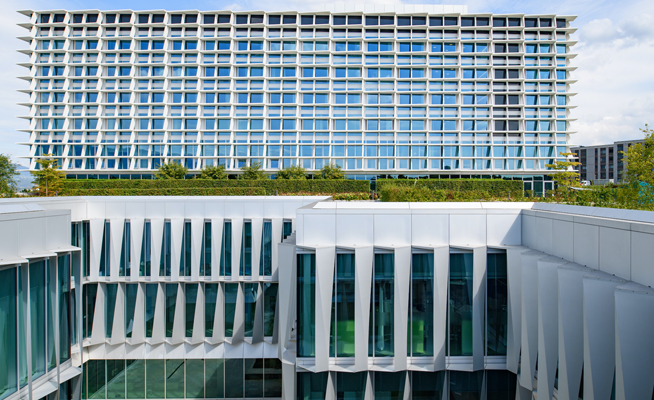The striking base structure as well as the patients’ ward above it are fitted with triple insulating glass by Glas Trösch, which creates an ideal room climate. Inside, around 3.5 kilometres of glass partition walls and doors were used, which let in natural light while fulfilling functions such as fire protection, privacy and noise protection. In their design, the consultants at Silvia Gmür Reto Gmür Architekten are meeting the current demand of hospitals for consistent focus on people’s needs.
The triple glazing in the SILVERSTAR SUPERSELEKT 35/14 T execution supplied by Glas Trösch offers efficient summer heat protection with a g-value of only 12 percent, ensuring comfort inside the building. It was therefore possible to dispense with external shading, which gives the base structure a clear and distinctive appearance.
Ideal climate in the patient rooms
The patients’ ward marks the intersection of the two wings of the L-shape. Here, the façade has a more delicate appearance. The curtain-type shading system, which consists of 1,740 sculptural elements made of white concrete, has a particularly distinctive effect.
The actual façade behind it consists of floor-to-ceiling full glazing. Here, too, triple insulating glass by Glas Trösch was selected, but with a different functionality than in the case of the base structure: SILVERSTAR COMBI Neutral 51/26 was used, which combines basic heat protection with thermal insulation. The latter is improved even further by an additional coating and thus achieves an extremely low Ug value of 0.51 W/m²K with an impressive 44.5 percent light transmission.
3.5 kilometres of glass partitions
Inside the new building, partition walls from the Swiss specialist BlessArt were installed, which are fitted with SWISSDUREX tempered safety glass supplied by Glas Trösch. The 3.5 kilometres of partition walls and around 500 doors ensure that the rooms are flooded with natural light and meet a wide range of requirements: from a high level of sound insulation in the sleep laboratory, effective radiation protection in radiology to reliable fire protection in the corridors. What all walls have in common is that they are particularly hygienic, robust and easy to care for by using glass as a material. They are also impressive in terms of design, because of their different print and paint finishes.
The construction phase 2 is scheduled for completion in 2026.





