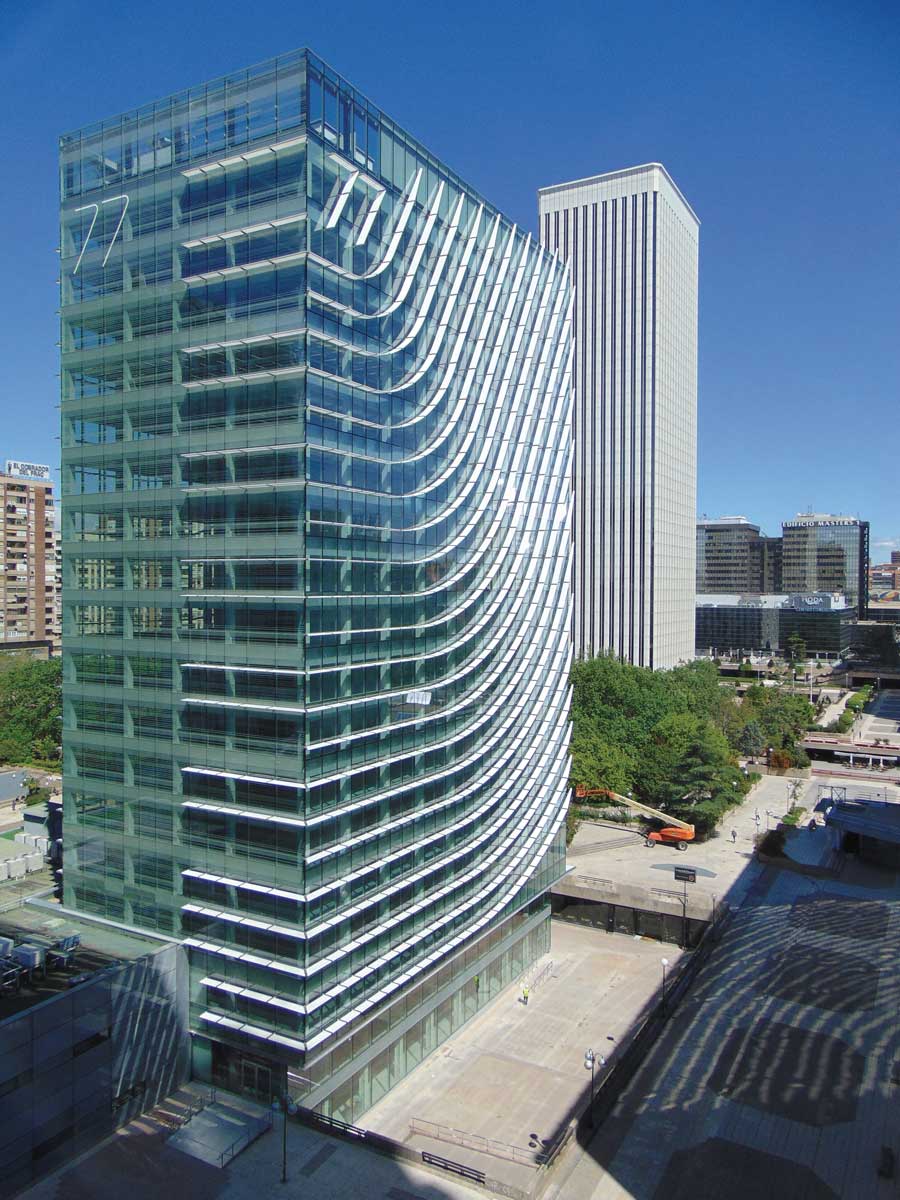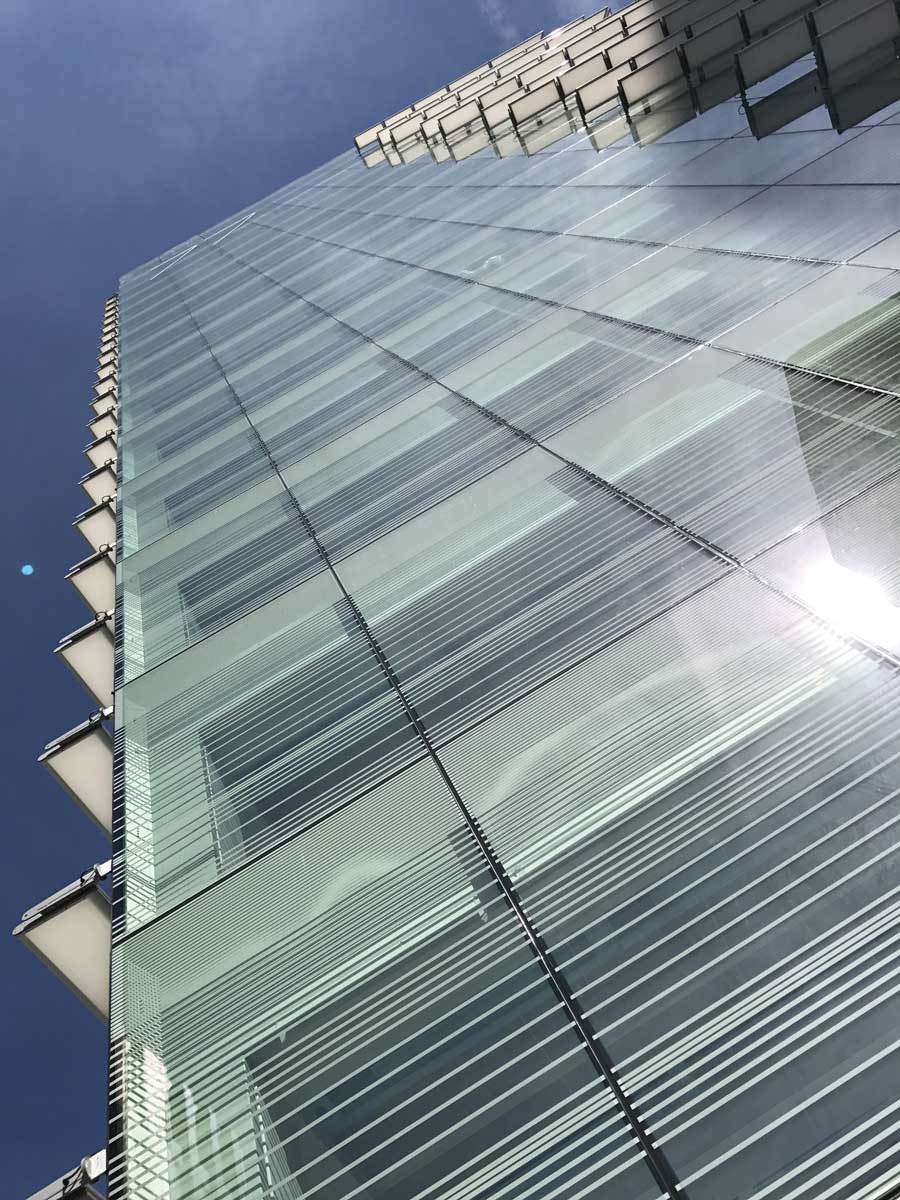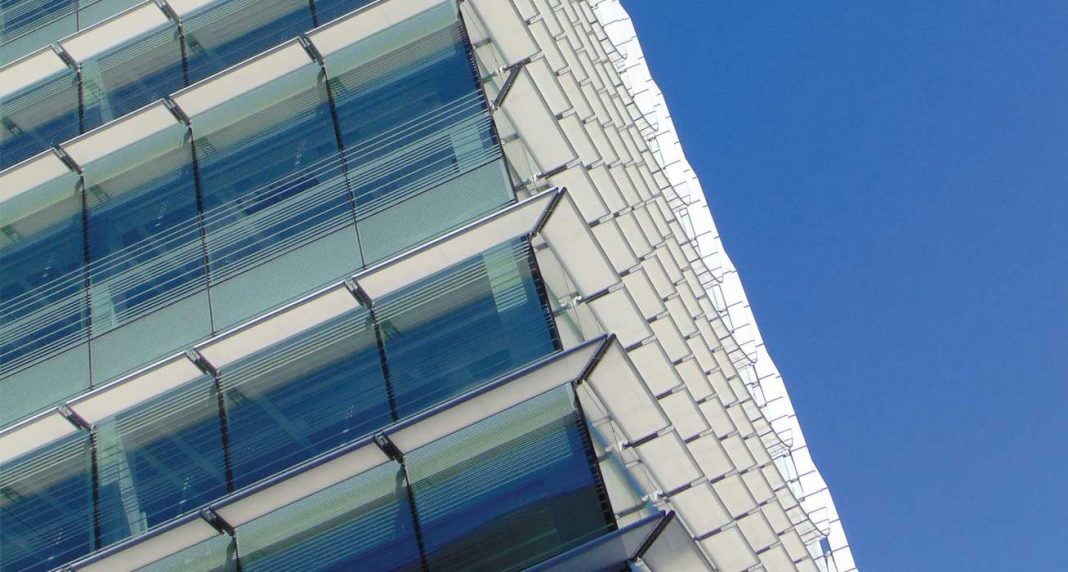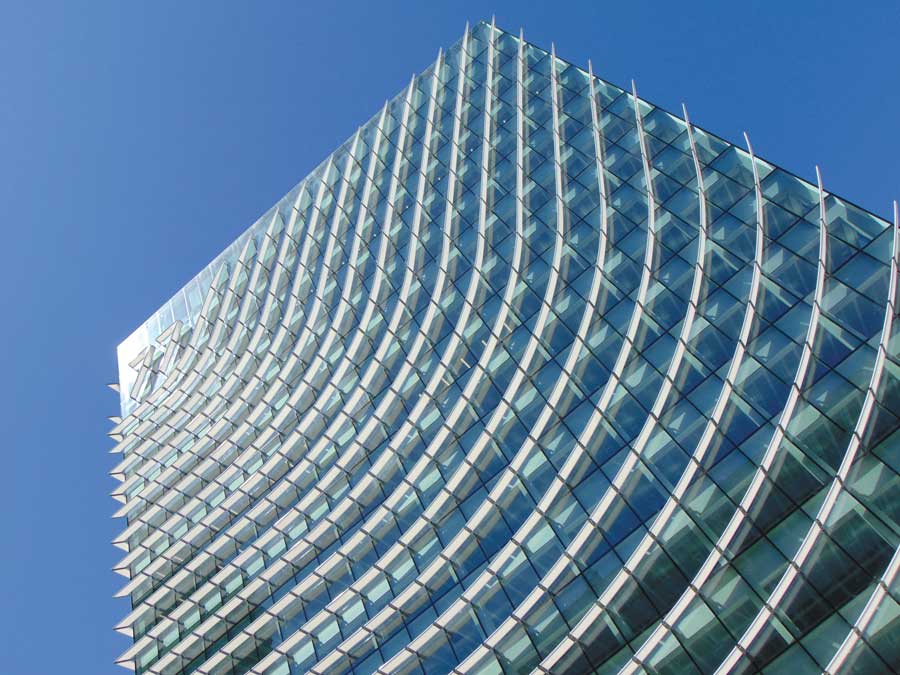A recent project for Guardian Glass in Madrid, Spain, has given a building in the city’s financial district a new lease of life thanks to the use of high performance glass products. This article takes us through the work and products involved in this important integral restoration.
 |  |

ENERGY EFFICIENCY AND ENVIRONMENTAL PROFILE
In the heart of Madrid’s financial centre, in the AZCA district, stands Castellana 77, a building which, after two decades out of service, has begun a new iconic life thanks to luis vidal + arquitectos. The original 1977 tower is now a 62-metre-high office building, defining the skyline of the city in its own special way. With completion of the restoration, the building is a leader in terms of energy efficiency and environmental profile and has received the prestigious LEED Platinum certification. Guardian Glass high performance glass products for the façade helped contribute to achieving this LEED certification.
UPDATING THE BUILDING
Clever use of natural light and the desire to create a strong identity for the building to stand out in its environment were two of the essential pillars for the architectural project. According to Luis Vidal: “The goal was to update the building, resulting in a new property that is both flexible and sustainable, while creating high quality commercial space with a new image incorporated into the skyline of
Madrid, a city which respects its roots, but is still forward-looking.”
This has been achieved with an integral restoration, primarily focused on building a new façade with a sharp vertical modulation that utilises Guardian SunGuard® SN 70/41 coated glass in a high selectivity glazed curtain wall.
This modern, inspiring construction system also incorporates an added feature that provides extra solar protection by using fins with a 60cm overhang to provide shade (separated from the main façade by a 15cm gap for maintenance and cleaning). These work in conjunction with Guardian glass to further improve the general performance of the building.
Over a total area of 21,000m², architecture and construction works also included the upgrade of all the facilities in Castellana 77, as well as the transformation of its 18 floors above ground (16,261m² in total), making the ground floor layout more flexible. The ground floor can hold both offices and commercial space. The original four storeys used for parking have been regenerated, as well as an additional floor for general building facilities. The five underground floors now hold over 200 parking spaces.


DISMANTLING AND RECONSTRUCTION
Building the Castellana 77 façades comprised two stages. First, the dismantling of the original building, which was completely out of date and was suffering from a significant amount of wear and tear. Second, the installation of the new envelope. This resulted in the following types of façade based on area and orientation: a curtain wall façade, a curtain wall façade with slat protection, and a ventilated façade.
The curtain wall façade is made from an extruded aluminium profile system and infill panels made from laminated high selectivity neutral coated glass with SunGuard SN 70/41 as the external pane. The SuperNeutral™ (SN) family is one of the coated glass options in the Guardian SunGuard high performance architectural glass range. With 70 per cent light transmission, this solution provides a neutral appearance with maximum solar control. The façade system enables free ventilation of glazing edges, which prevents unwanted condensation.
EFTE FINS FOR IMPROVED ENERGY EFFICIENCY
Another poignant feature of the architectural work at Castellana 77 are the EFTE (Ethylene Tetra-Fluoro-Ethylene) fins, which were specially designed for this project, with a specific orientation and curvature to allow them to flow through the skin of the building, giving it a unique, distinctive shape. Regardless of their aesthetic purpose, the primary function of these fins is the continual pursuit of improved energy efficiency and sustainability, as they protect the structure from direct exposure to the sun. This advanced material, EFTE, allows light to pass through, but not heat, making backlighting a possibility. This allowed the architects to create a continuously evolving façade.
During the day, the movement of the sun and shading (which depends on light intensity) generate a brightly changing image on the façade. At night, its identity emerges from inside the fins with different light configurations, achieved using several kilometres of installed LED lights.
Ultimately, the façade of Castellana 77, with 70 per cent SunGuard SN 70/41 glazed units and EFTE fins, enables low-emissivity and high solar control capacity. A rigorous study of the building’s exposition to the sun and shade on the west, east and south façades at different critical times every day of the year, led to an efficient design that enables significant energy savings, as well as improved comfort and wellbeing for the building’s occupants.
LEED SUSTAINABILITY AND CERTIFICATION
Castellana 77 is now a building with a high level of sustainability. For this reason, it received LEED certification (Leadership in Energy and Environmental Design) awarded by the US Green Building Council, a group of construction industry leaders promoting and fostering environmentally-sound structures.
LEED is one of the most prestigious worldwide certifications that evaluates the sustainable behaviour of buildings, seeking to promote environmentally-friendly, as well as financially viable, comfortable properties. The category of the certification for Castellana 77 was “Platinum” in the Core & Shell system.
This distinction was awarded to the building, among other factors, on account of its:
– Energy efficiency: the glazed façade and solar protection fins, as well as energy management and control performance, result in maximum thermal and lighting comfort for occupiers of the building. This helps to reduce energy consumption by up to 33 per cent per year, compared to a conventional building with the same usage and surface area. The air conditioning and lighting systems are 46 and 34 per cent lower respectively.
- Its natural lighting and access for views: 95 per cent of workers and occupiers of Castellana 77 receive natural light and have direct views of the outside.
- The quality of the interior atmosphere: with an energy efficient air-46 and 34 per cent conditioning system based on 100 per cent exterior air intake.
- Its location and wide range of transport options to access the building.
- The efficient use of water by adding efficient bathroom facilities so that the building can achieve a 39 per cent reduction in water consumption, compared to other similar buildings.
- Its sustainability awareness: since its restoration, the building uses primarily recycled materials of certified local origin.
- Its low or zero emissions: the use of 100 per cent of the materials

All photos © luis vidal + arquitectos. All rights reserved, GRDPR168 ganic emissions.

Guardian Glass
www.guardianglass.com






