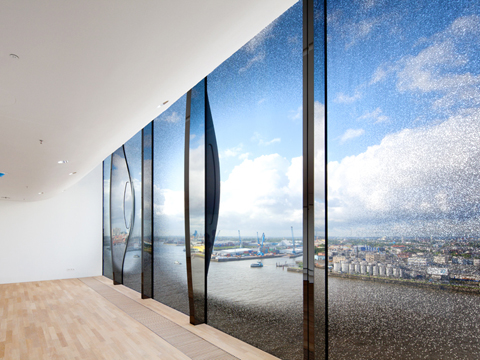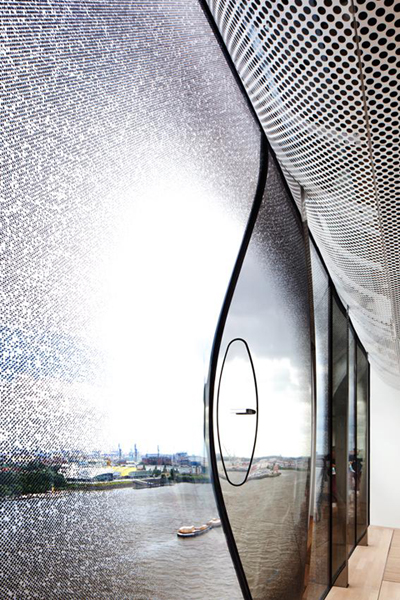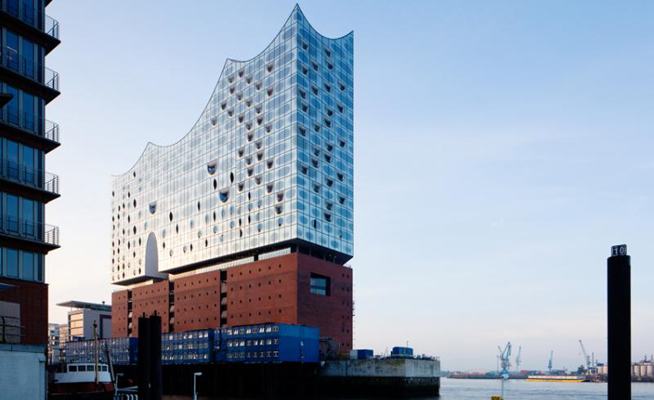Located on the Elbe River, on the western tip of the HafenCity in Hamburg, Germany, the Elbphilharmonie is one of the largest and most acoustically advanced concert halls in the world and an outstanding example of modern architecture.
 The Elbphilharmonie boasts stunning architecture in the mixed-used facility. Designed by Herzog & de Meuron, the building is not just a site for music; it is a fully-fledged residential and cultural complex. The 108-metre-high building, which officially opened in January 2017, accommodates a philharmonic hall, a chamber music hall, restaurants, bars, a terrace with panoramic views of Hamburg and the harbour, luxury apartments, a hotel, fitness centre, conference rooms and parking facilities.
The Elbphilharmonie boasts stunning architecture in the mixed-used facility. Designed by Herzog & de Meuron, the building is not just a site for music; it is a fully-fledged residential and cultural complex. The 108-metre-high building, which officially opened in January 2017, accommodates a philharmonic hall, a chamber music hall, restaurants, bars, a terrace with panoramic views of Hamburg and the harbour, luxury apartments, a hotel, fitness centre, conference rooms and parking facilities.
The design of the new glass building resembles a hoisted sail or water wave. Extruded from the shape of the original Kaispeicher warehouse that supports it, the new glass building is identical in ground plan with the brick block of the older building, above which it rises. However, at the top and bottom, the new structure takes a very different design from the quiet, plain shape of the warehouse below.
Complex curved glass façade
 The new building’s stunning 21,800m2 glass façade consists in part (approx. 5,000m2) of curved glass that transforms the structure into an enormous quartz crystal, whose appearance continually changes as it catches the reflections of the sky, the water and the city lights.
The new building’s stunning 21,800m2 glass façade consists in part (approx. 5,000m2) of curved glass that transforms the structure into an enormous quartz crystal, whose appearance continually changes as it catches the reflections of the sky, the water and the city lights.
Josef Gartner GmbH was responsible for developing the glass façade. It is comprised of both flat and curved insulating glass units (IGUs) for the windows, as well as triple laminated curved single glazing for the loggias (covered exterior galleries).
One of the challenges was developing the curved glass elements of the façade. Up to that time, nobody has ever bent glass panes of that complex 3-D-geometry.
The next challenge was to maintain the functions of the different coatings of the glass during the manufacturing process. The glazing of the façade consists of a low-E coating, a solar control coating, chrome mirror dots and a ceramic silk-screen pattern. The solar control coating and the chrome dots were vital in achieving the customers’ performance requirements. Gartner was concerned that the high temperatures in the bending oven would destroy these layers or adversely affect their performance but the glass offered a remarkably high stability during the bending process.
As well as working with Gartner during the façade design phase, Guardian Glass also worked closely with the curved glass processor, SunGlass Srl. This ensured that the curved glass met the architect’s requirements in terms of performance and aesthetics (i.e. shapes of the curved glass, appearance and colour reflections).
 Technical support services
Technical support services
In addition to supplying the high performance coated glass products, we provided technical support including thermal and spectrophotometric glazing calculation data, and thermal stress analyses. Using our experience and knowledge base, we were also able to provide suggestions and guidance on glass bending and ceramic printing of coated glass.

 Guardian Glass
Guardian Glass
- Guardian ExtraClear® float glass
- Guardian ClimaGuard® DT thermal insulating glass
- Guardian SunGuard® Solar Light Blue 52 solar control glass
Client
Freie und Hansestadt Hamburg, Germany; represented by ReGe Hamburg Project-Realisierungsgesellschaft mbH
Architect
Herzog & de Meuron
General Contractor
Adamanta Grundstücks-Vermietungsgesellschaft mbH & Co. with Hochtief Solutions AG
Façade
Josef Gartner GmbH
Glass Processors
- SunGlass Srl for the bent glass and lamination of the bent glass;
- BGT Bischoff Glastechnik GmbH & Co. KG for the cutting to size of the glass and the Basalt Grey ceramic silkscreen dots;
- Interpane GmbH for the dots chrome-containing coating, the thermal insulation coating in the flat IGUs and the assembling of all final glass panes
Photography
Cordelia Ewerth





