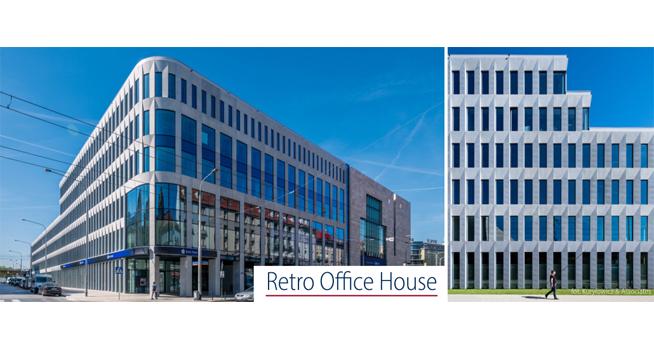Retro Office House, which is located in the heart of Wrocław (Poland), was designed by Kuryłowicz & Associates Architectural Studio. The modern and simple architectural form of the building with multiple glass panes is in line with the historical background of modernism from the 20’s of the last century. The 6-tier building offers the class A usable area of 18 thousand m2, service area of 2.6 thousand m2 and an underground parking zone.
The elegant interior of the building is also worth mentioning – standard convention of the office room layout is contrasted with two open spaces in the form of atria. Atria’s walls were made of mirror panels, which scatter light and make the space dynamic and grand without disturbing the privacy of office rooms, in which proper translucency of interiors, comfort of work and high standards of equipment were ensured.
The building was commissioned in 2018.




