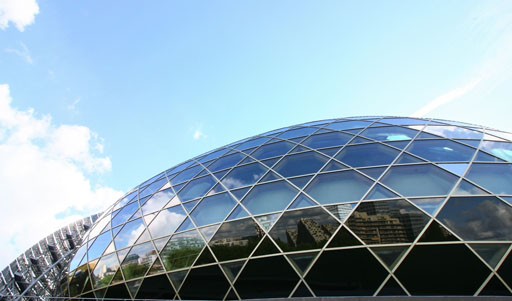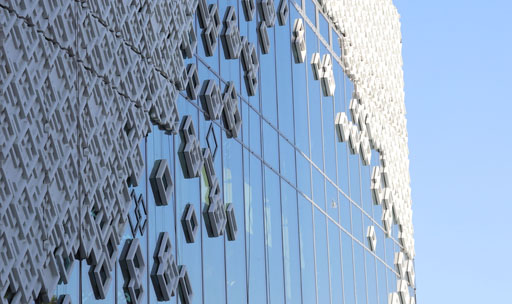Tvitec‘s architectural glass strikes the ideal combination for a wide range of high-performance materials that perfectly form the most iconic and sustainable façades across globally positioned projects, like the ones described below.
1. Castellana 77. Glass & Efte slats and LED for Luis Vidal + Arquitectos
Tvitec’s insulating and sustainable glass plays an essential role in the combination façade designed by Luis Vidal + Arquitectos to bring Castellana 77 back to its iconic role in the landscape of Madrid’s AZCA neighbourhood. The restoration of the building, promoted by GMP, is a perfect example of commitment to sustainable architecture in modern office buildings.
Tvitec produced double glazing solutions for some façade units, installed by the Ferga façade company, as part of which some unique Efte slats take centre stage, running through the design in the form of a wave effect, complete with an incredible LED lighting system. Tvitec’s eco-efficient glass not only contributes to the exceptional aesthetics of this tower, but also to improve the comfort and well-being of the people who use it. The interior takes full advantage of natural light, which results in significant enhancement of well-being for users of the space.
 2. La Seine Musicale. Glass, beech wood and solar panels for Shigeru Ban
2. La Seine Musicale. Glass, beech wood and solar panels for Shigeru Ban
Tvitec supplied the glass for the egg-shaped curtain wall that gives La Seine Musicale an undeniably special look. The Parisian cultural complex designed by the prestigious architect Shigeru Ban alongside Jean de Gastines features auditoriums, exhibition halls, recording studios and a space dedicated to leisure and restaurants. The auditorium’s hexagonal structure features Tvitec double glazed sustainable glass with different layers of Guardian SNX 50/23 solar control coatings.
The high-performance glass is fitted into laminated wood hexagons made of spruce and beech wood. In addition, the enclosure features a kind of sail formed of solar panels. This featuring element adds maximum energy efficiency to a complex where glass is specifically designed to allow the greatest possible entry path of natural light, offsetting the loss of both hot and cold interior air conditioning and in turn providing excellent solar protection. Tvitec manufactured almost 20,000 m of glass for the Bouygues and Acieroid constructors. A significant portion of the glazed panels are large in nature.

3. 98 Front Street. Glass & concrete cubes for ODA Architecture in Brooklyn
Tvitec manufactured the architectural glass that has sparked a sensation in the 98 Front project designed by ODA Architects, standing out among new developments in New York’s Brooklyn borough. For this project, Tvitec double glazed units with a Guardian 50/32 solar coating that promotes eco-efficiency is combined with concrete to create a combination of cubic volumes fitted irregularly on this unique façade.
High-performance concrete and glass create a spectacular architectural partnership that defines this studio and apartment complex with large floor-to-ceiling windows and white oak floors throughout the inside. The double glazed units used also incorporated Tvitec safety laminates that add greater acoustic comfort to the space. More than 3,000 square metres made for Alumil window manufacturers.

4. One Vanderbilt. Glass combined with terracotta modules for KPF Architects
 Tvitec’s high-performance glass blends with stunning terracotta throughout the 427-metre-high One Vanderbilt in New York. The tallest office skyscraper in Midtown Manhattan was designed by KPF Architects.
Tvitec’s high-performance glass blends with stunning terracotta throughout the 427-metre-high One Vanderbilt in New York. The tallest office skyscraper in Midtown Manhattan was designed by KPF Architects.
The terracotta used in the structure evokes the same materials used in the construction of the nearby Grand Central Station, and is integrated into Tvitec double glazing units, installed in a floor-to-ceiling design by façade company Permasteelisa.
The project covers a total of nearly 50,000 metres of insulating, tempered and laminated glass units featuring Guardian 50/32 solar control coatings, which provide maximum brightness and energy savings, while also boasting LEED and WELL environmental certifications. Tvitec also manufactured the oversized glass for One Vanderbilt’s majestic lobby.
5. Lyon Part Dieu. Glass featuring white precast decorations for MVRDV
With the ultimate goal of transforming Europe’s commercial centre, Lyon Part Dieu, located in the French city of the same name, façade designers Coveris and Face InTec opted for a combination of high-performance architectural glass of the quality guaranteed by Tvitec and decorative precast concrete. The design, seeking to interrupt and modernise Lyon Part Dieu’s façade, was the work of the leading European studio MVRDV in association with SUD Architectes.
Tvitec insulating glass, in many cases featuring laminated safety glazing, forms a first layer on top of which a curtain wall of evaporated white architectural concrete panels is superimposed. This new project has been an outstanding success for both the management team of the Unibail Rodanco shopping centre and contractor Leon Grosse. Tvitec manufactured more than 4,000 metres of high-quality glass for this construction. Lyon Part Dieu has a surface area of 166,000 square metres.





