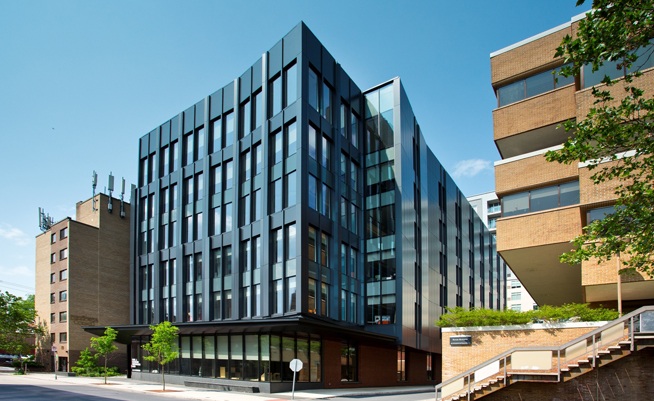As Penn State’s first ground-up building in down-town State College, Pennsylvania, USA, the new LEED® Gold-targeting Eric J. Barron Innovation Hub, formerly known as the James Building, maximizes daylighting with precisely sized openings and a ground-floor curtain-wall system.

In selecting the glazing for the windows and curtain-wall, the project team carefully evaluated options based on glass performance, glass clarity and visual flatness, in addition to other qualitative aspects of the glass. After consulting with the construction management team and design assist trade partners, the architect selected Vitro Architectural Glass‘ Solarban® 60 Acuity® glass with a 5/16-in. outer lite which offered a high level of performance and aesthetics at the best value for the project.
Designed specifically to deliver ultimate transparency and visual clarity combined with energy efficiency, Solarban® 60 Acuity® glass provides visible light transmittance (VLT) of 73 percent and a solar heat gain coefficient (SHGC) of 0.41, making it the ideal choice to maximize daylighting and enable connectivity between the interior and exterior environments without sacrificing energy performance.
The all-glass curtain-wall at the building’s base maximizes visual connectivity between the building’s public spaces—the lobby, co-working and fabrication space—and the side walk pedestrian experience.
Enhancing the glazing’s solar control, folds in the metal skin deliver both passive window shading and cast ever-changing shadows to animate the façade.






